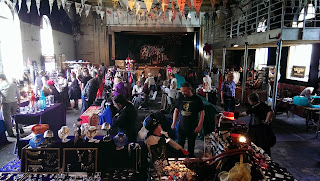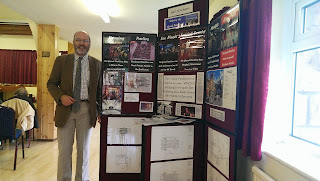We have now re-opened the Grand Pavilion, Matlock Bath in a limited fashon. This amazing building had been closed for four years. It has seen bands such as Cream and Deep Purple. It has hosted Theatre, Comedy and shows in the past. We want to return the Grand Pavilion to its glory days. Join the 'Friends of the Grand Pavilion' and help us to get the building
30/06/2013
Simon Groom Has A Party
29/06/2013
Day two of the Steampunk Fair
Day two of the Steampunk Fair
Parwich Wakes Carnival
Steampunk Summer 2013
28/06/2013
Pavilion Organ
26/06/2013
Whatstandwell Festival Again
HLF Meeting
Charles and I have just had a meeting with the Heritage Lottery Fund to discuss our bid. With us came Glynn Wilton, who is assisting in putting our bid together.
We are in a good position and they gave us a lot of advice about how we can get information together, to support our bid. Particularly helpful was the help we got to calculate to value the economic benefit to the community from the re-opening of the Grand Pavilion.
Gregor
22/06/2013
Watstandwell Music Festival
17/06/2013
Planning Another Friends Event
16/06/2013
Celebrating Cromford Day 2
15/06/2013
Holymoorside Festival
Celebrating Cromford
14/06/2013
The Door is now Red
11/06/2013
Theatres Trust Conference
09/06/2013
08/06/2013
That door changes again!
04/06/2013
50s/60s Evening at the Temple Hotel
Do come and enjoy the music and dancing. Bring a Raffle Prize to help pay for the evening.
Gregor
02/06/2013
Work Starts on the Stairs and Up into the Pavilion
SPECIFICATION FOR DECORATIVE WORKS TO PAVILION ENTRANCE/STAIRS AND UPSTAIRS CORRIDOR
13th May 2013
Objective
We all agreed, during our meeting in the spring, to brighten and tidy the areas. We believe that you volunteers will be capable of doing most of this work; some is at a high level requiring a scaffold. As and when you are available, i.e. weekends, weekdays and evenings we would be grateful if you can help. This will start now in June and carry on throughout summer and autumn.
Progress and sequence
The area is to be broken into 5 or 6 sections and marked on a drawing displayed in the upper corridor. Also there will be a diary [one page per day] in which all those helping can add their names and times in and out, together with what they have completed and what needs to be done next. Also any problems or suggestions can be added, such as the need for more paint and materials.
There will be no specific leader and the method of working will be largely as laid out in the specification below.
The sequence of works will be from the ground floor entrance [including the front door] which will be zone A, up to the end of the upstairs corridor, next to the Grey room.
There is a scaffold tower on site [on the stage] as well as ladders.
Materials
Emulsion paint, brushes and rollers will be provided, although if anyone has old water based paint [white magnolia or cream] in their garage that they don’t want [or anything else useful] for that matter, please bring them along as it will help keep down our costs.
Do not worry if the paint is old, emulsion lasts for years and we will only be using it as undercoat and buying new paint to finish off.
We also need Tarpaulins or sheeting to protect the floors etc.
Access
It would be better if people got together in groups themselves, so that access could be pre-arranged, and avoid opening up for one person.
If you contact Les Small or Gregor initially than access can be arranged. We could also leave keys at the Mining Museum if necessary. This would avoid the need for Les or Greg to attend every session.
Specification
Front entrance door
Rub down and prepare doors and architrave.
Undercoat and 2 coat finish in approved colour gloss.
Stairs and landings
The walls in these areas have already been painted, but we need to paint the ceilings in white emulsion. Because the present colour is dark blue we will need at least 3 and possibly 4 coats. We will make that decision after a third coat has been painted.
Ceiling access up the stairs is a bit tricky and care should be taken. Leave any areas of high risk and report back to Les or Dave Mowle.
Ceilings appear to be sound and will probably not require any sanding or prep [just cobwebs maybe]
Top of stairs [corridor]
Ceilings as stairs [moving scaffold tower as you go]
There will be a degree of masking to be done around light fixtures and features on the walls and ceilings.
There will be need for preparation to the walls and doors/frames along the corridor, before painting can be carried out. A large amount of sandpaper is now on site.
Undercoats can be white/magnolia or cream as long as they are water based.
Final coat to walls will be Magnolia or Cream giving a contrast to the white ceilings.
Please record in the diary how many coats have been added to each area and finish one section of work in each area until you move tower to the next section. This will avoid any duplication of work.
Woodwork
Woodwork in general will consist of doors, architraves and skirting boards, and these will be painted in oil based gloss, again in a cream or similar shade.
Prior to this, woodwork need to be thoroughly rubbed down and repaired where necessary, followed by undercoat [2 coats]
Outside Window and Sills
These need to be rubbed down (even where we have already painted them) and given two coats of undercoat. Where bare wood is exposed primer should be used to cover this, prior to the undercoat. After the undercoat has been applied, one coat of white gloss should be applied.
Please do not remove the diary and map without advising others and try to keep the diary up to date for those following on from you.
Thank you for your time and efforts in advance.
Gregor


















.JPG)